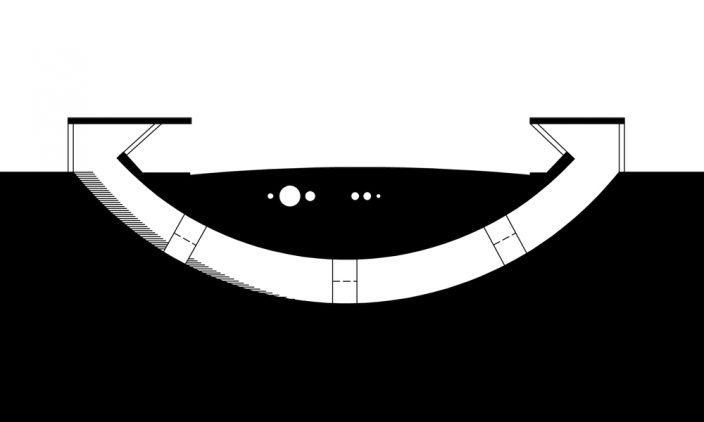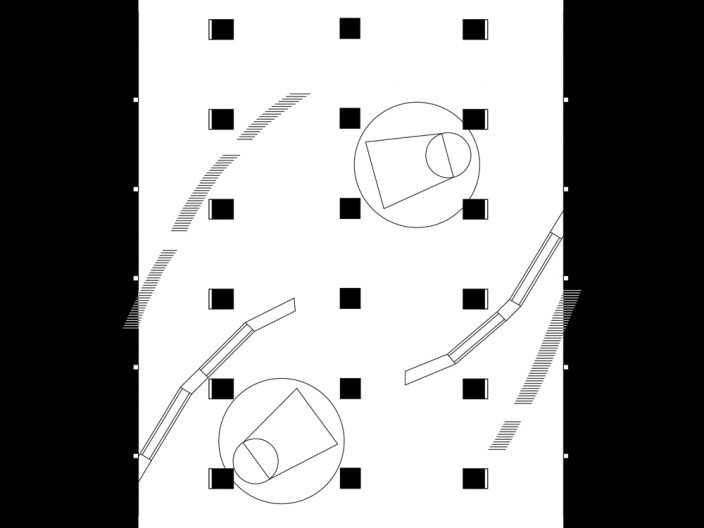is a design proposal for an underground plaza that provides pedestrians with a pleasant way to cross under a 20.5-meter wide street. The space, a shallow U-shape in cross-section, is not just a passageway but a plaza of considerable width. The treads of the stairs slice laterally into the sides of the plaza as the angle of the slope becomes greater so that risers are always the same low height. There is a “three-on-three” court on the floor of the plaza that is expected to be selfadministered by the public. The floor and ceiling are finished in tiles that reproduce in enlarged mosaic form a floral wallpaper pattern. The basic color of the floor tiles is beige; that of the ceiling tiles is olive brown. The columns, wrapped in fluorescent lamps and translucent glass, are themselves lighting fixtures.
Photo: Jun Aoki & Associates

