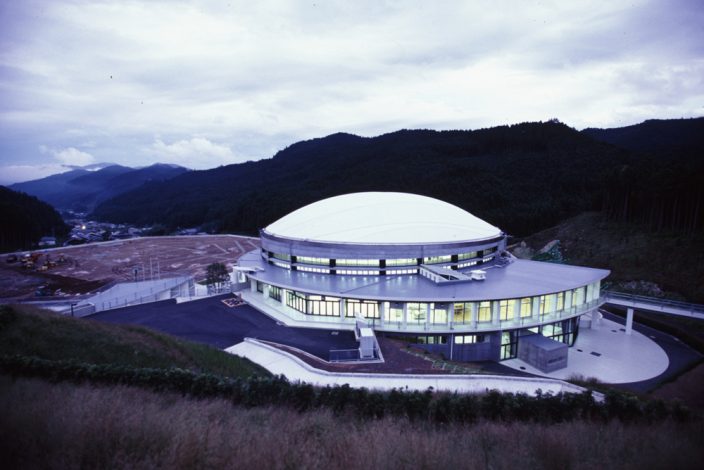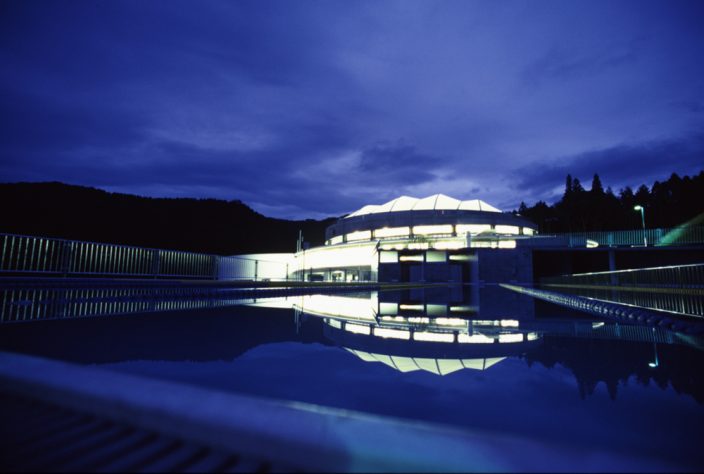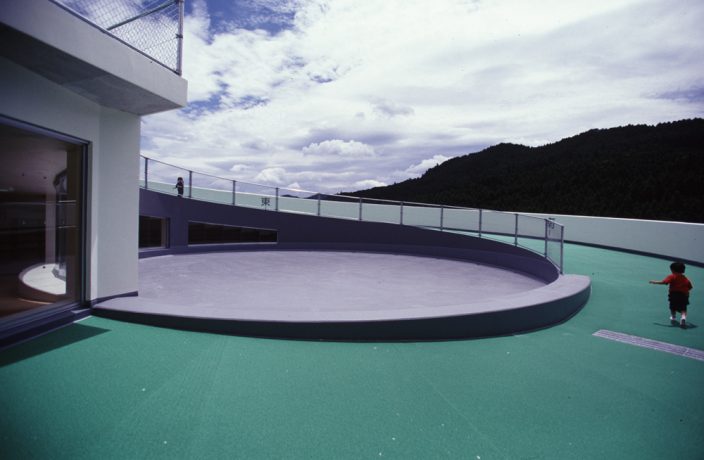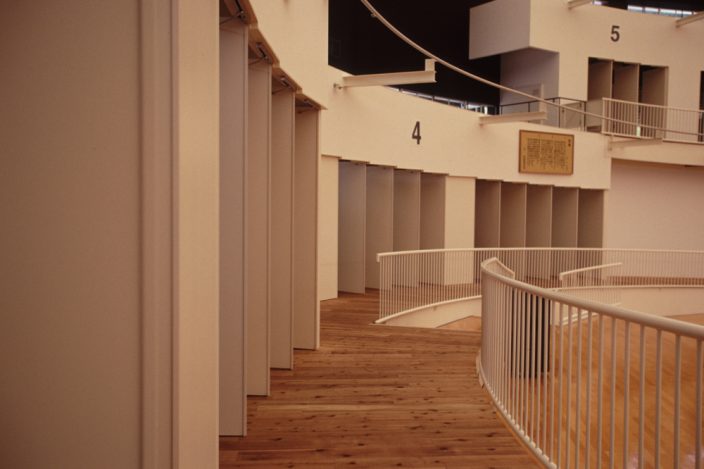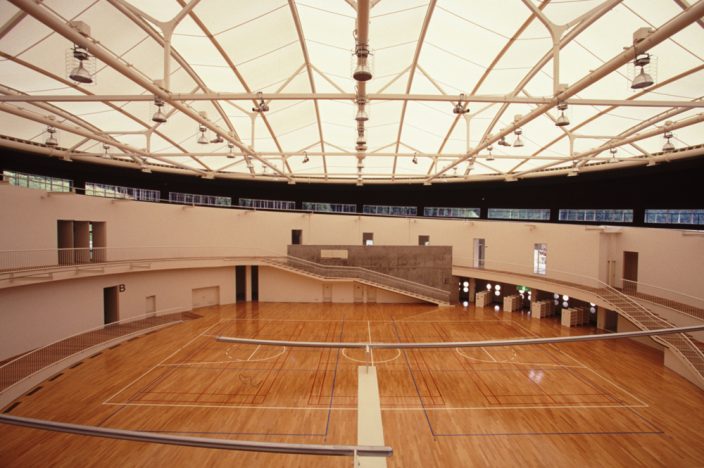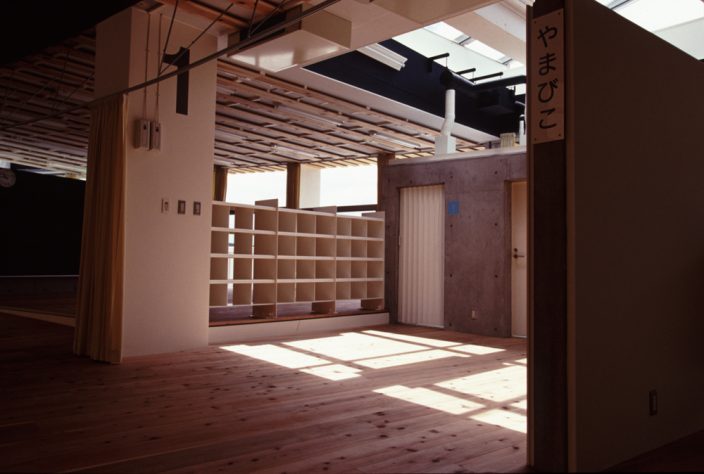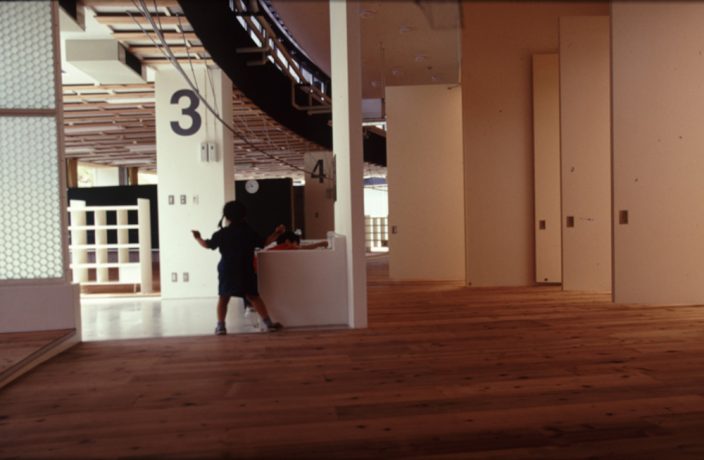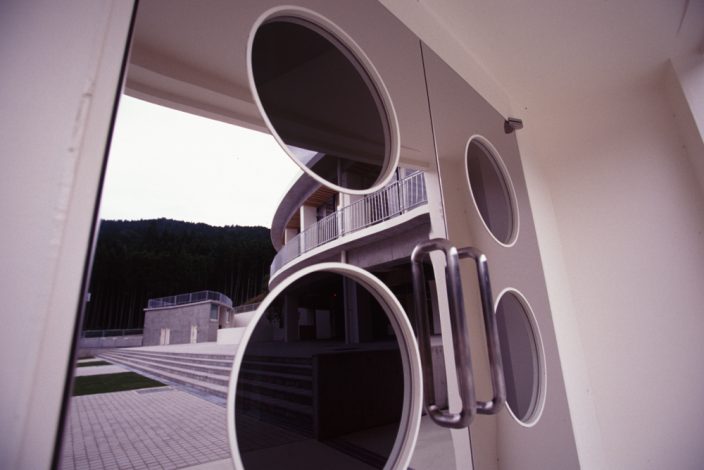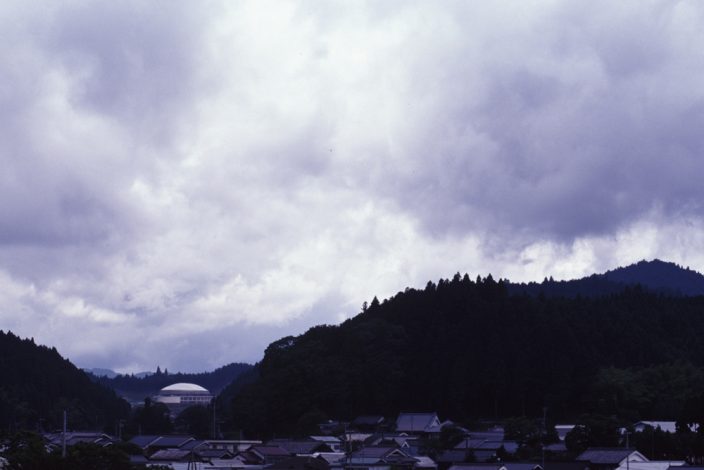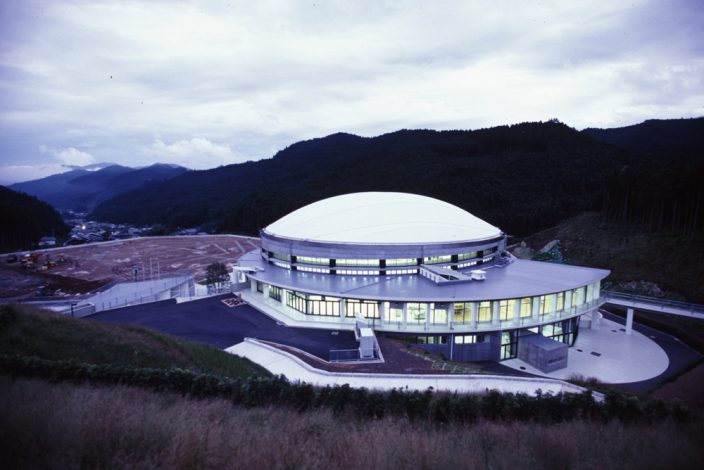is a building organized around a slab that rotates one-and-a-half times in a spiral, with an inner diameter of 36 meters and a maximum outer diameter of 57 meters. The placement of this framework on a site in a basin surrounded by hills generates diverse relationships between the spiral slab and the environment. That diversity makes it possible for spaces such as classrooms to relate to the outside in diverse ways. The classrooms for lower grades that require an enclosed playground are located where the spiral slab meets the dip of the basin; the classrooms for upper grades, where students spend longer hours studying indoors, are located at the upper end of the spiral slab and provided with abundant daylighting. The space inside the spiral, which can be used as a gymnasium or an auditorium, is covered by a shallow dome of PTFE-coated tent membrane. The small spiral structure attached to the main building is a library; the interior is one continuous spiral ramp.
Photo: Watanabe Tsunejiro
