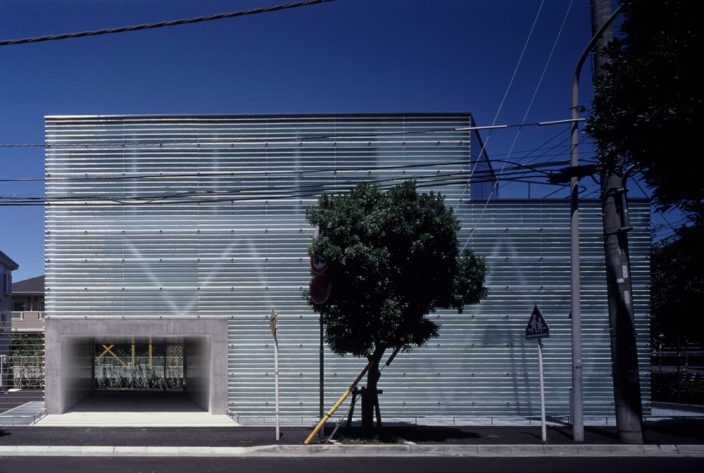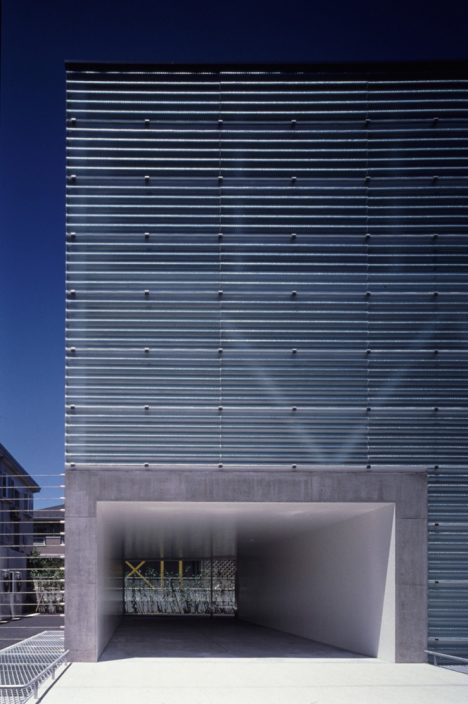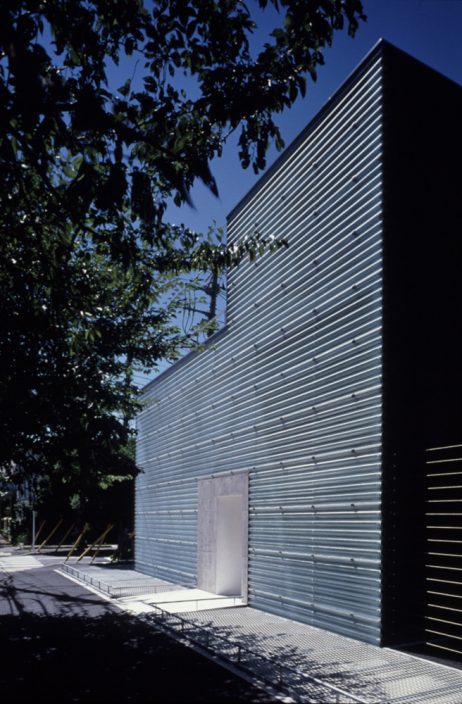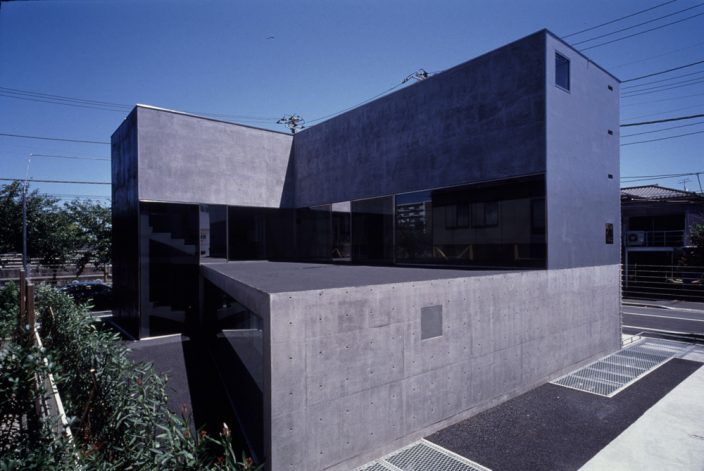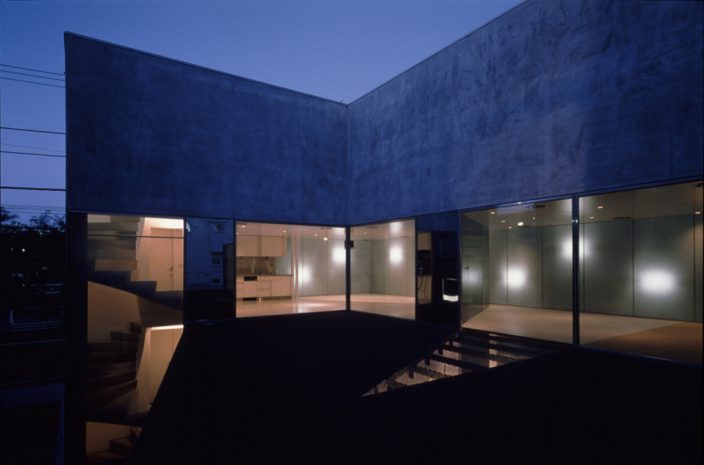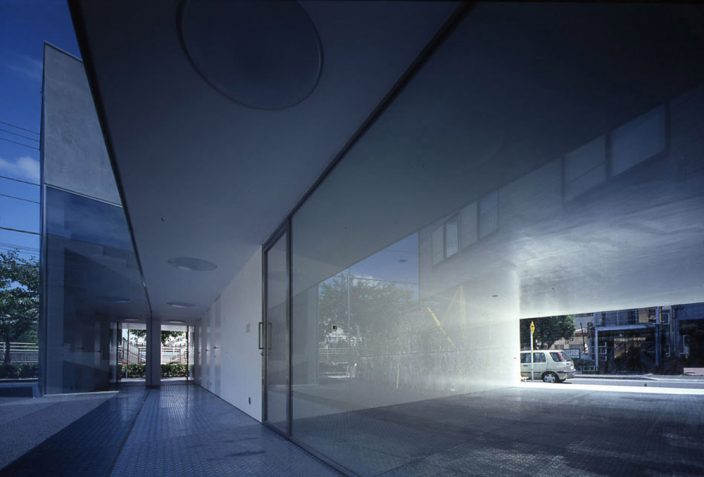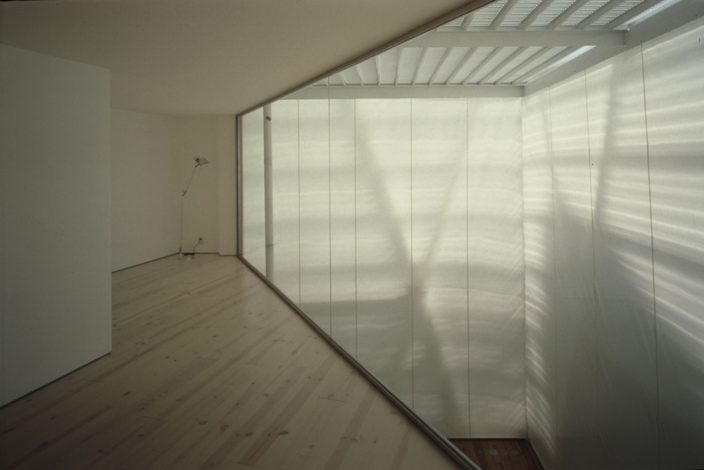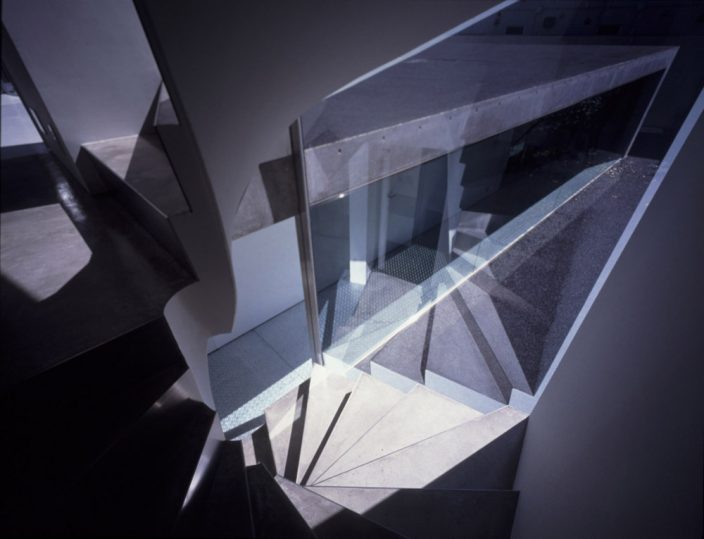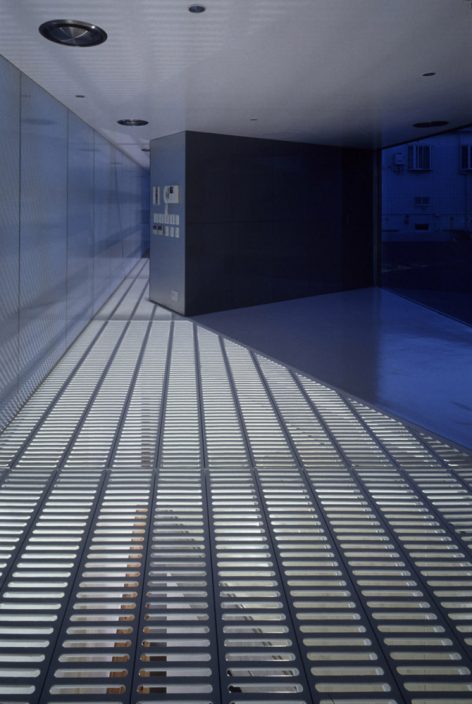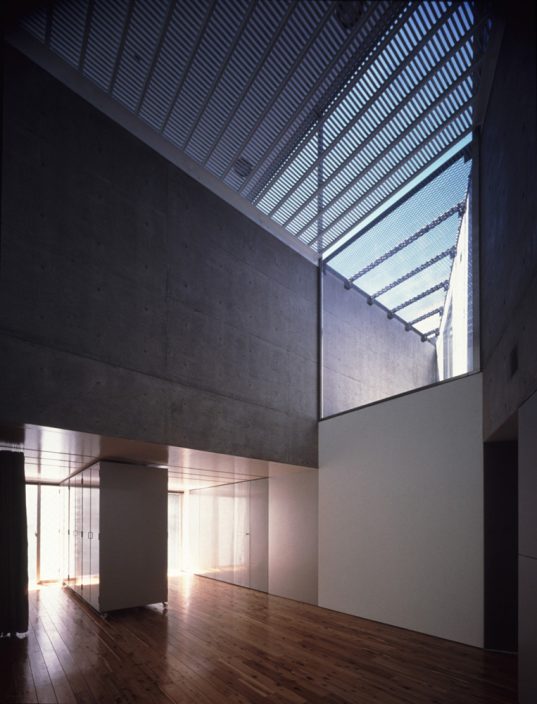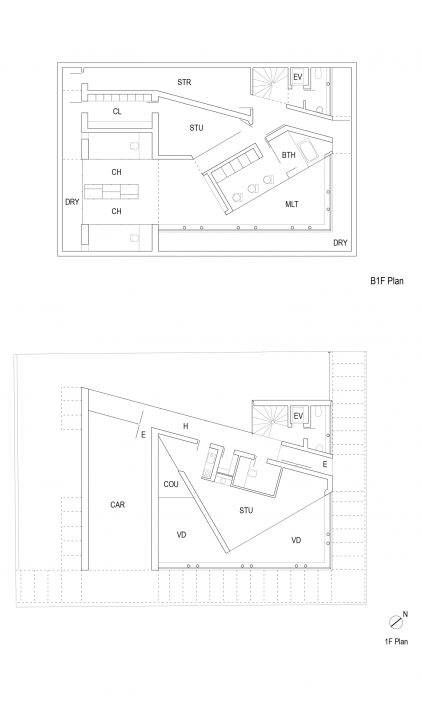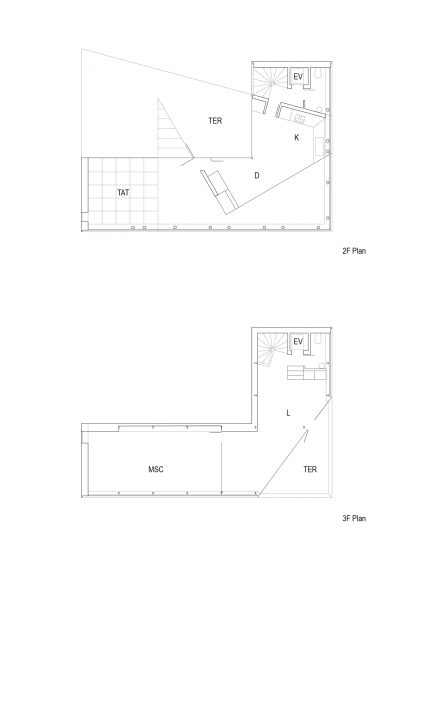is a house composed of an L-shaped mass, 10.9 meters in height, that is penetrated by a small L-shaped mass, 3.3 meters in height. The small L-shaped mass, which is a first-floor space, has entrances at both ends and a room that is used independently of the rest of the house. The mass articulates three-dimensionally the large L-shaped mass, which is a three-story space extending from the first basement floor to the second floor. A dry area is provided by the exterior wall, which faces streets on two sides. The space from the first basement floor to the second floor is filled with uniform light introduced through corrugated glass. The exterior wall on the garden side has an entirely different appearance from that on the street side. The constrictions produced by the interpenetration of the masses serve to articulate space visually, making doors unnecessary. As a result, the house is basically a multilevel one-room unit of irregular configuration.
Photo: Shinkenchiku-sha
