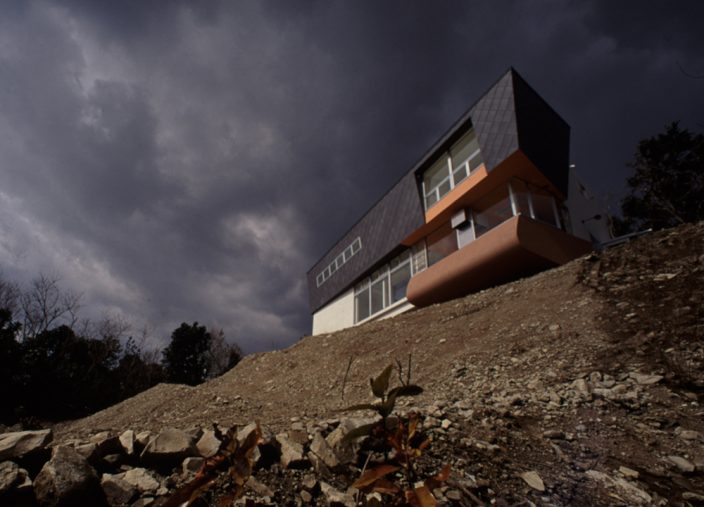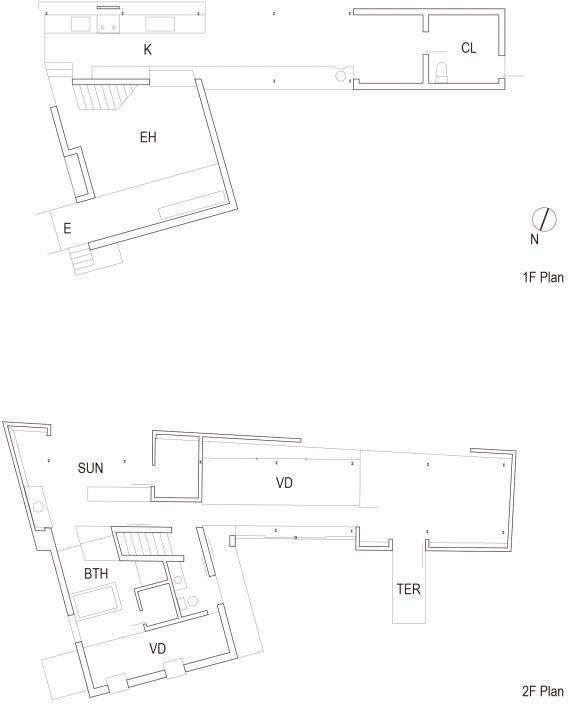

is a house with a two-story space, 16.6 meters wide and 2.9 meters deep, that seems in danger of toppling over on the top of a precipitous hillside. Behind it is a concrete structure that serves as a weight keeping the long, narrow space of steel-frame construction in place. The two corridor-like rooms inside the steel-frame structure are private rooms. The upper floor is made of steel deck with openings that create a connection between the two rooms. One can go out directly from both floors. There are large windows in front and back of the lower floor; the upper floor is clad in highly weather-resistant metal panels arranged like fish scales. The concrete structure accommodates a dining room on top and a bathroom on the bottom; a skylight is provided above the vestibule. The rocky hillside has not been landscaped.
Photo: Jun Aoki and Associates