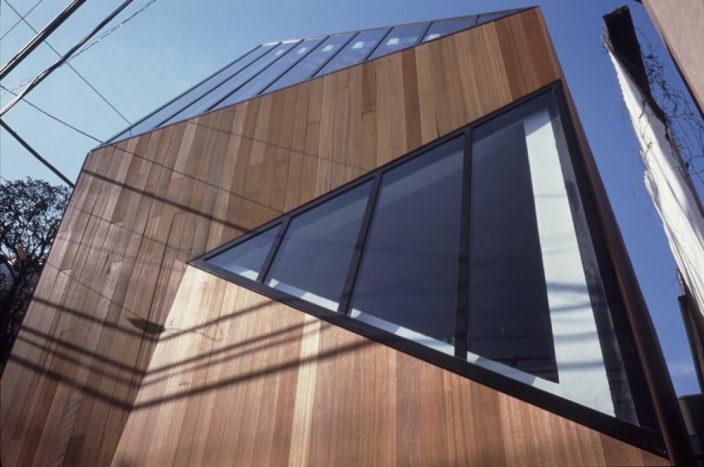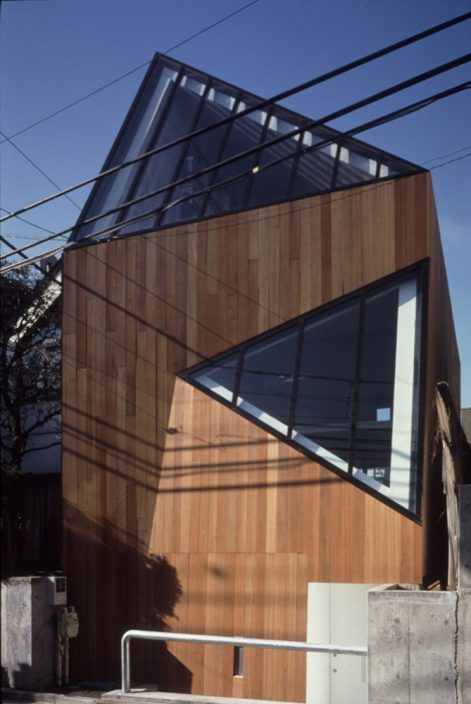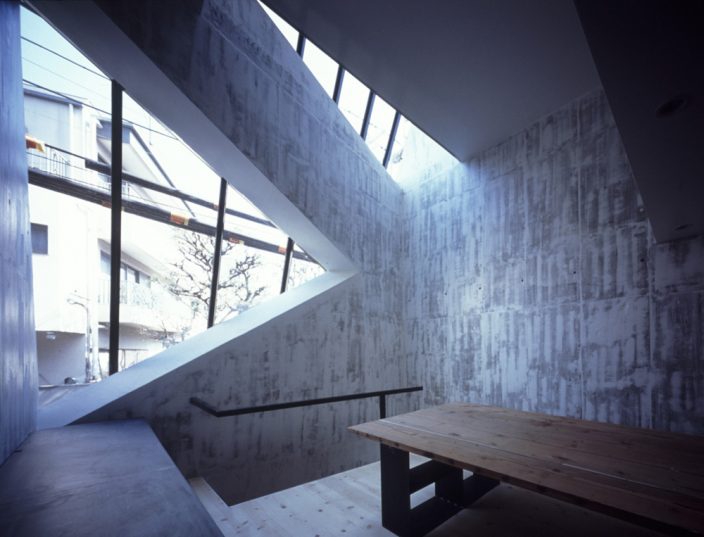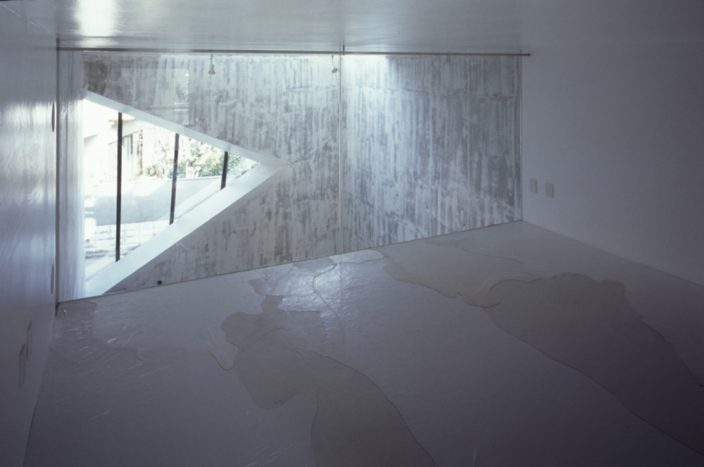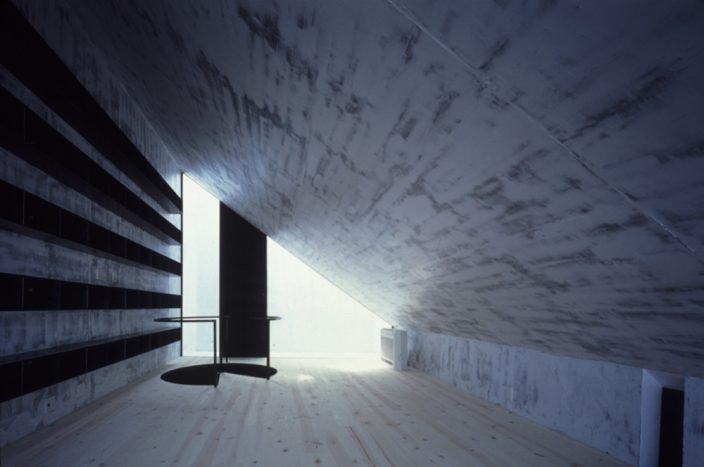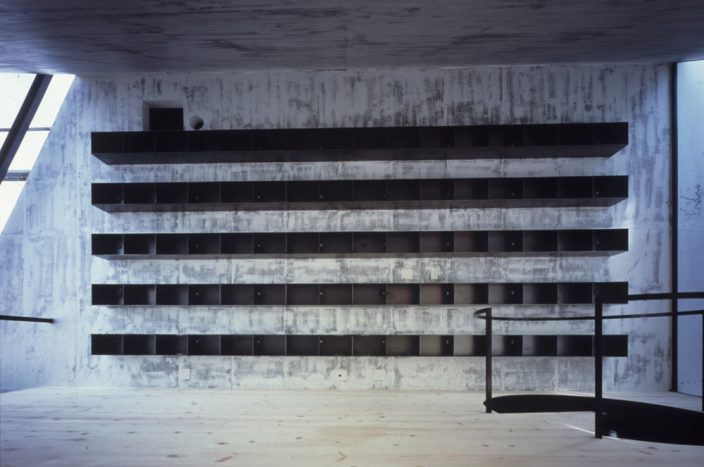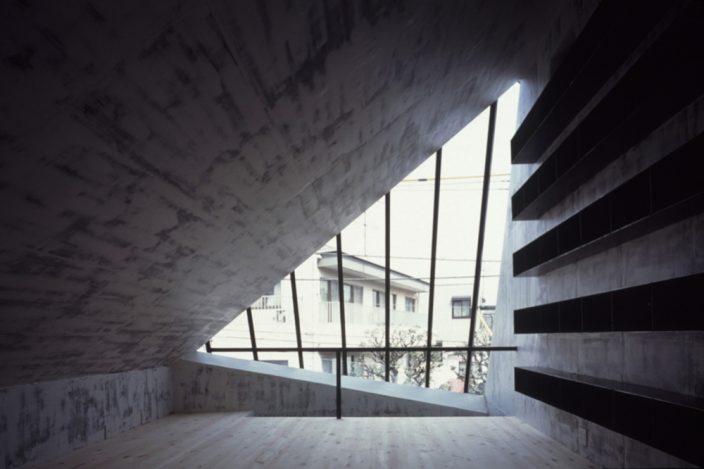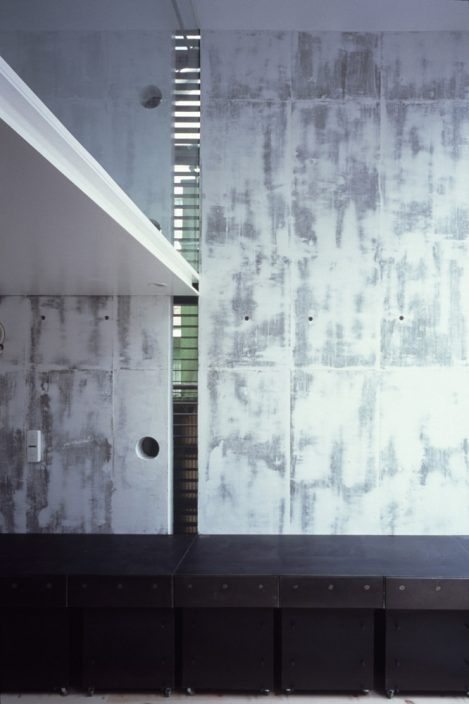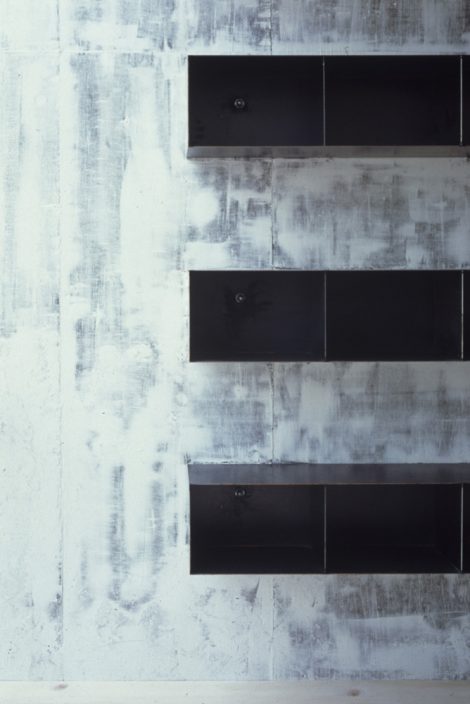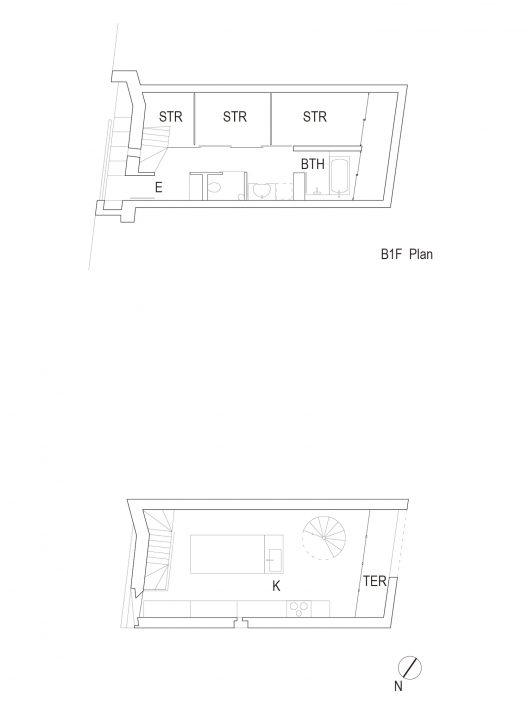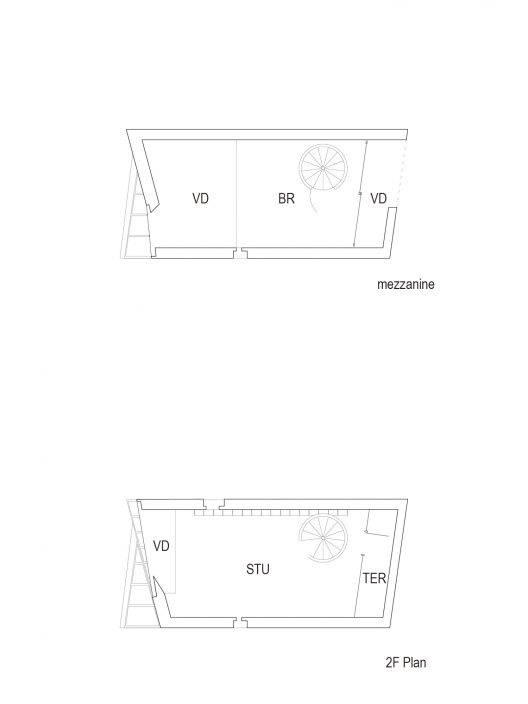is a house that is closed to the street but open as much as possible in the direction in which there is a view. Triangular windows that are large for a house of this size are situated in a suitable direction to introduce morning sunlight. Although the house occupies the maximum volume permitted by setback regulations, it appears to take the form it does, not because of external constraints, but for internal reasons. The exterior walls and the roof are made of waterproofed reinforced concrete, and an outer “shell” of styrofoam and strip flooring has been applied over them. Inside, floors have been built to make the best use of the openings in the shell; there is even a floor with a ceiling height of 1.6 meters. Inside, a sealer used as a base coating for paint was applied over the concrete to eliminate some of the irregularities of the surface, and a clear paint was then applied over that. The irregular white pattern that results from the remaining unevenness of the surface gives the wall a distinctive appearance.
Photo: Shinkenchikusha
