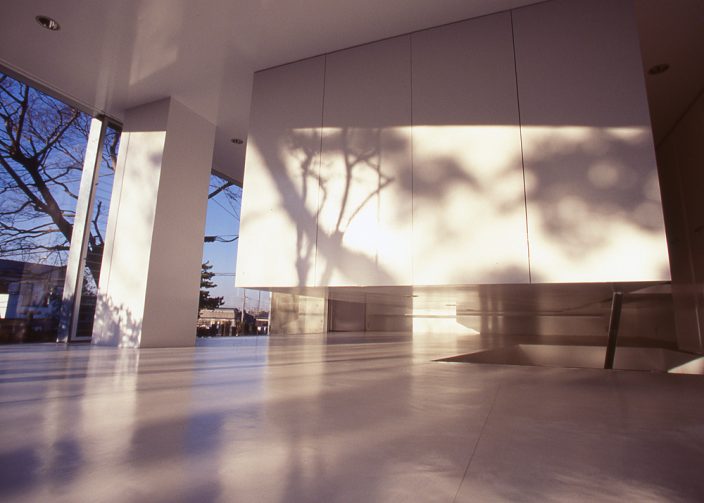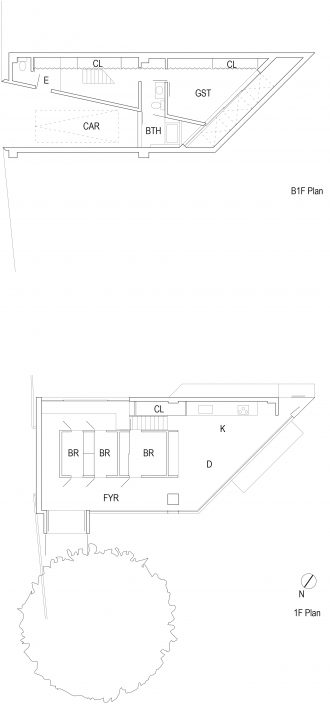

is a house designed as a concrete trapezoidal box placed on a preexisting masonry retaining wall. In the middle of the main floor, a “bed box” is suspended from the ceiling to a level 50 centimeters above the floor –this serves to articulate softly the main floor, which is essentially a one-room space. At the far end of the garage, one can see light from the bathroom seeping through FRP panels. From the entrance next to the garage, one ascends stairs. Suddenly in the low horizontal gap between the main floor and the “bed box”, one’s field of vision suddenly expands in two directions and one can see a nearby cemetery and an enormous hackberry tree. The horizontal gap also introduces daylight into the ground floor. A part of the tearoom-like “bed box” extends out over the rooftop barbecue garden; this penthouse provides light and ventilation.
Photo: Jun Aoki