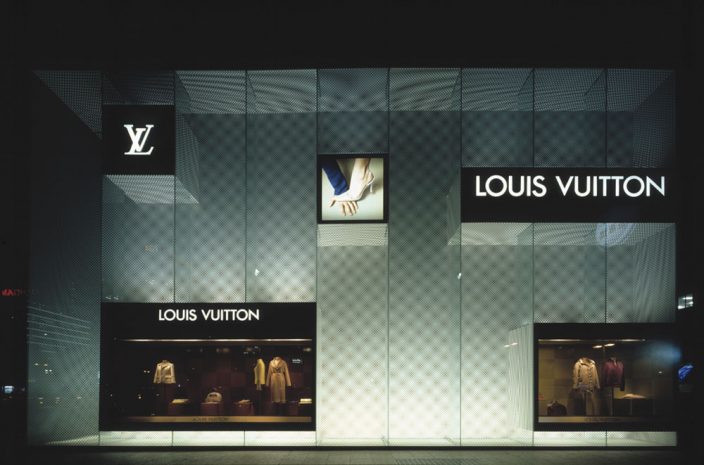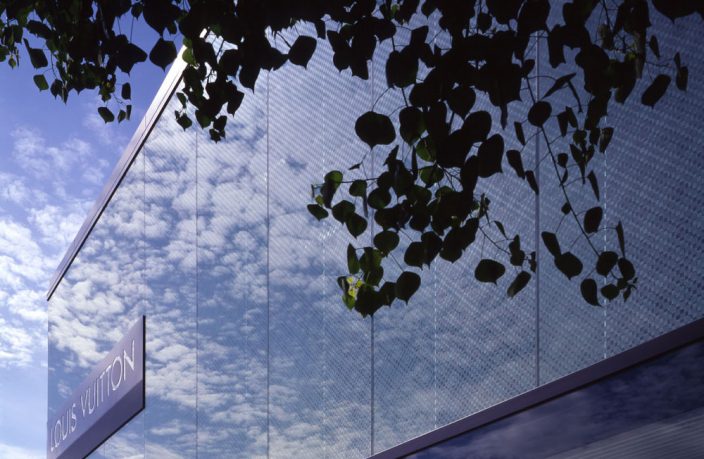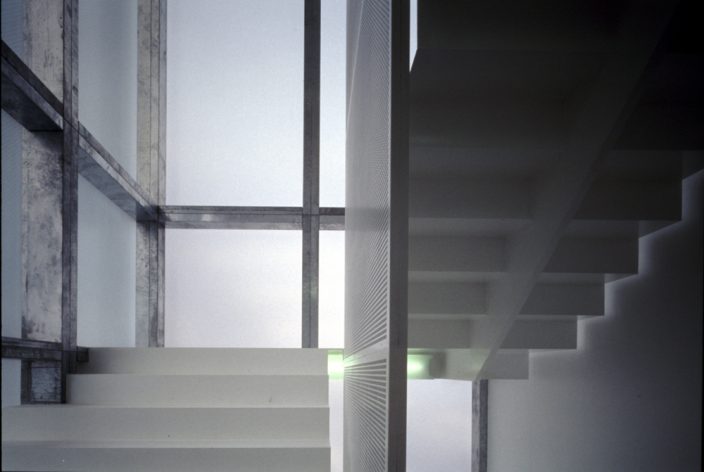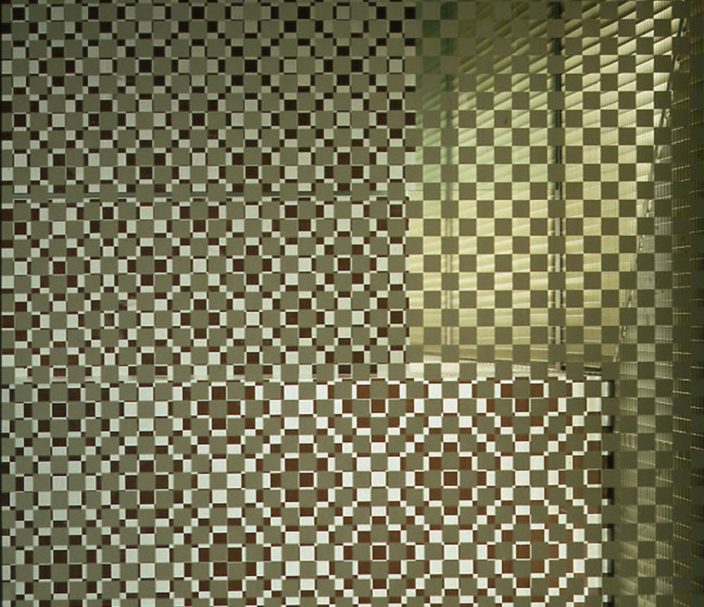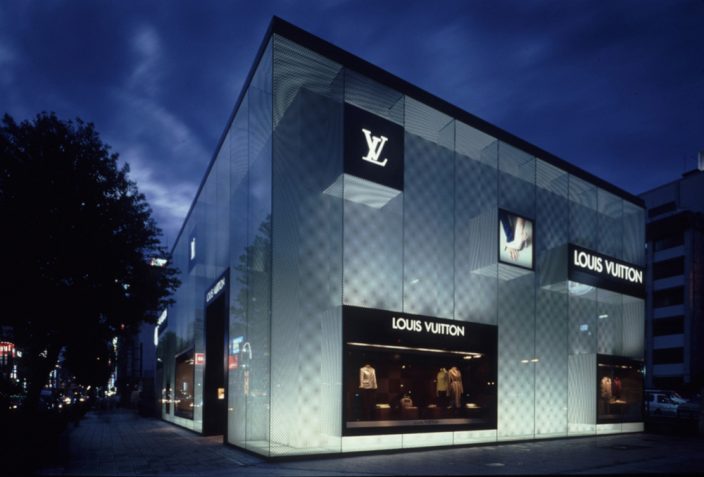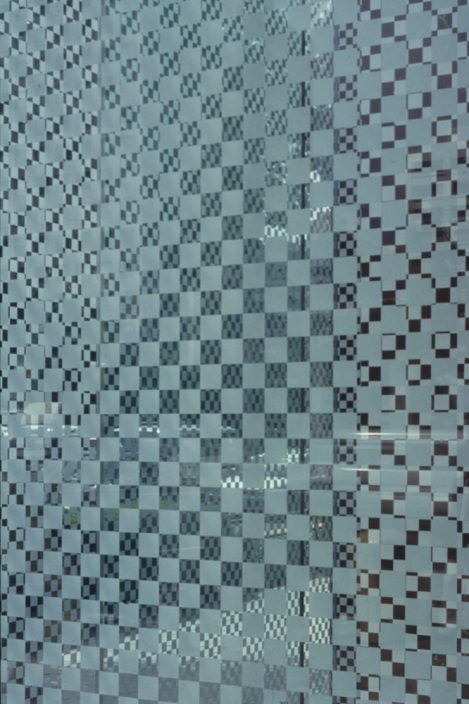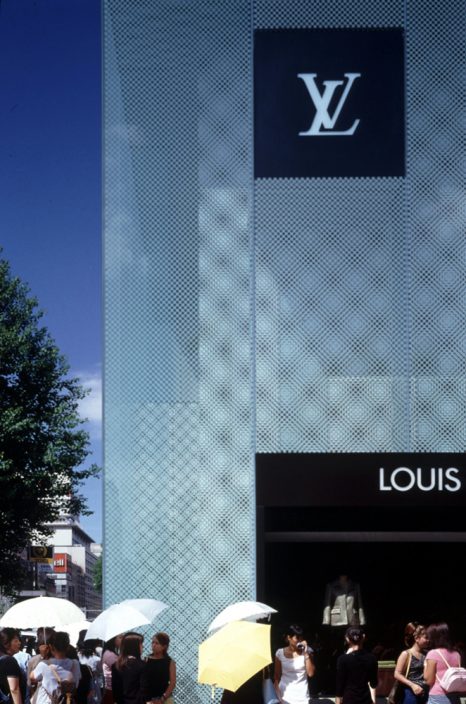is a commercial facility housed in a pure parallelepiped, 22.6 meters in length, 15.7 meters in width and 9.5 meters in height. The store occupied the first basement floor and the first floor, and offices and storage are on the second floor. The exterior wall is a double skin; the glass on the outside and Louis Vuitton’s checkered pattern on the inner wall produce a moiré effect. The setback at the entrance, displays, illuminated signs, and toplights for the basement are all accommodated in the 1.1-meter depth of the double skin. As a result, the store space also has a pure rectangular plan. The outermost glass in supported by projections cantilevered from the inner wall and accommodated with in the doubles skin. To minimize displacement between layers, the inner wall, which is structural, has been made rigid by giving it a steel-frame structure constructed with steel plates.
-Shop(main unit・exterior)
Photo: Nobuaki Nakagawa, Shinkenchikusha
