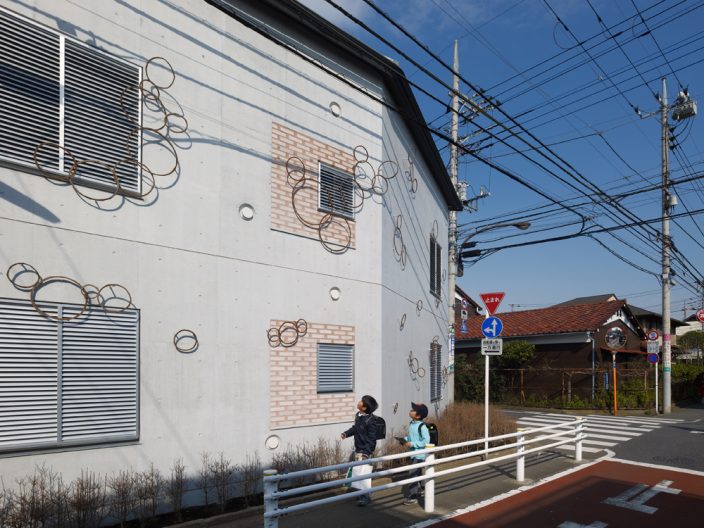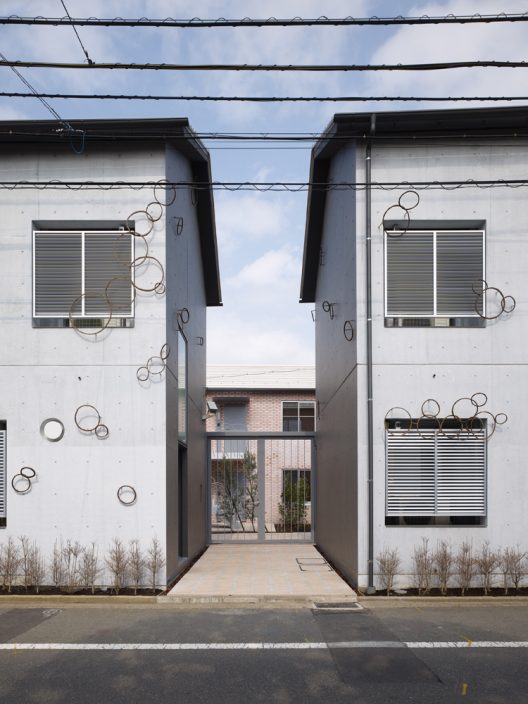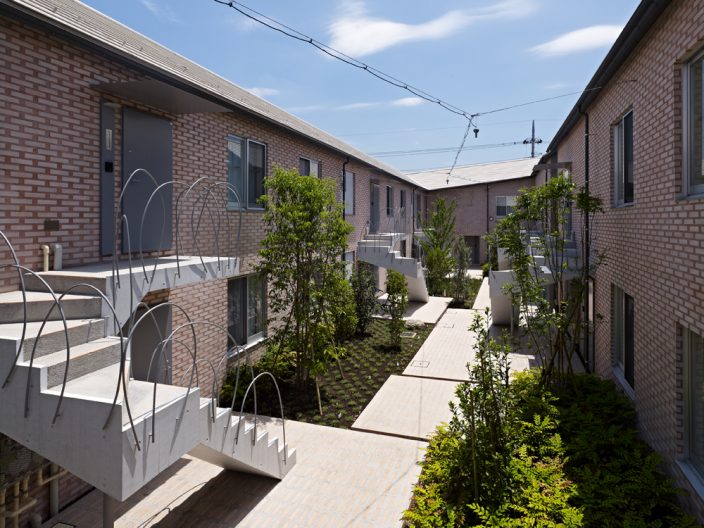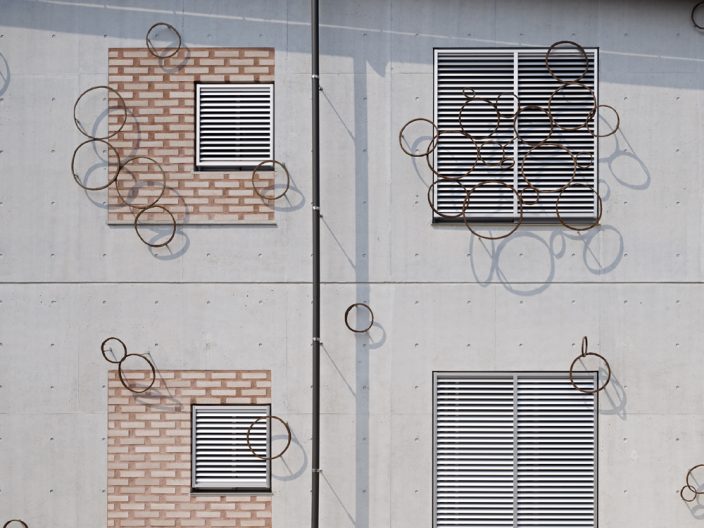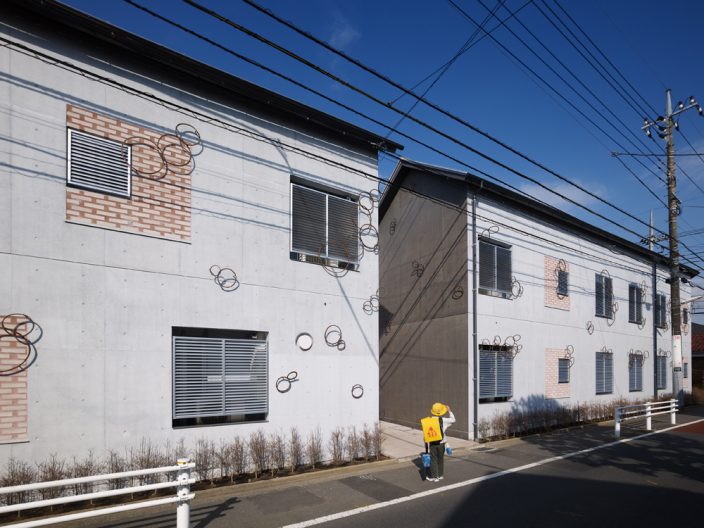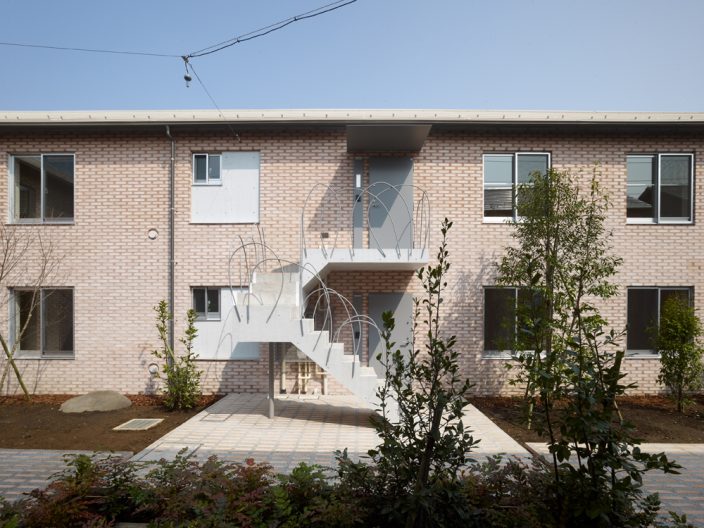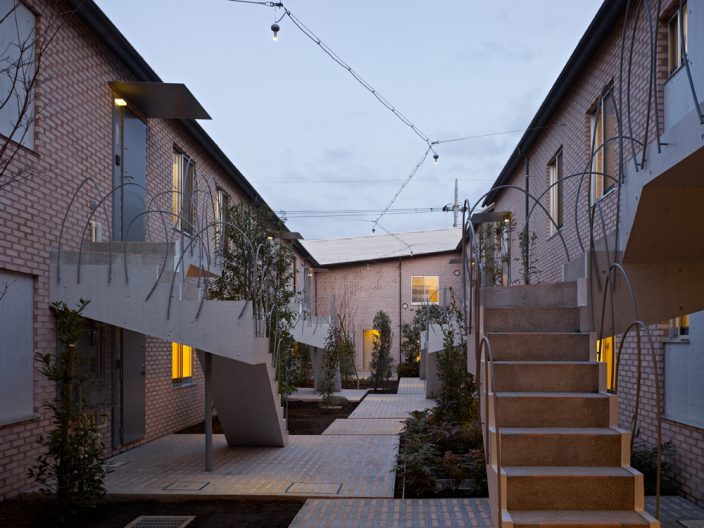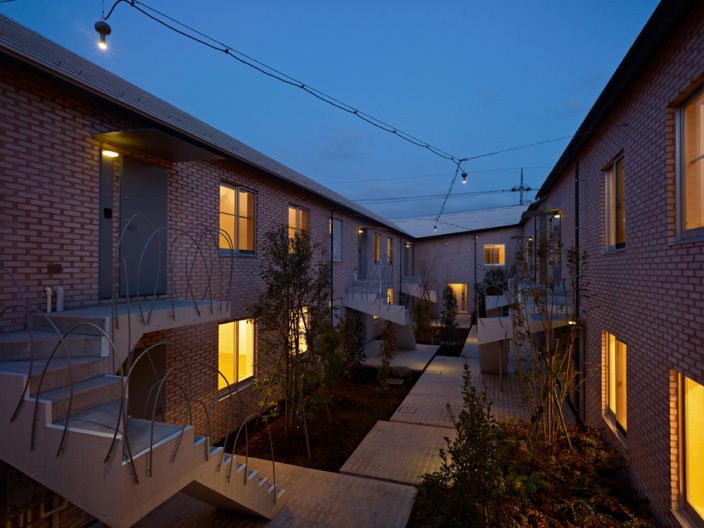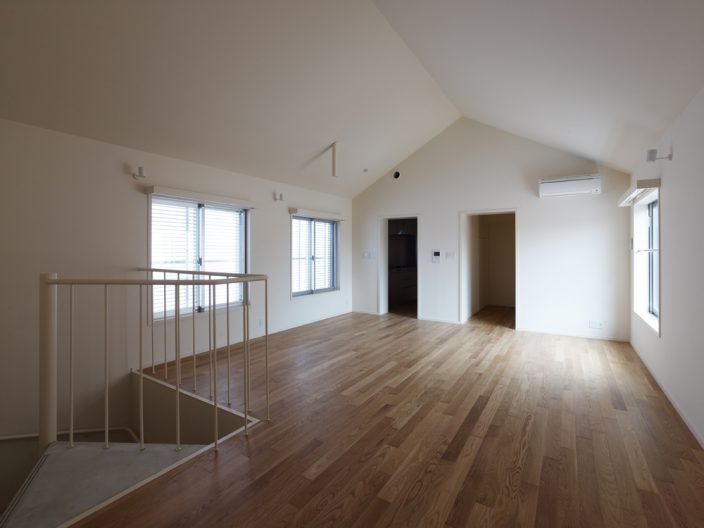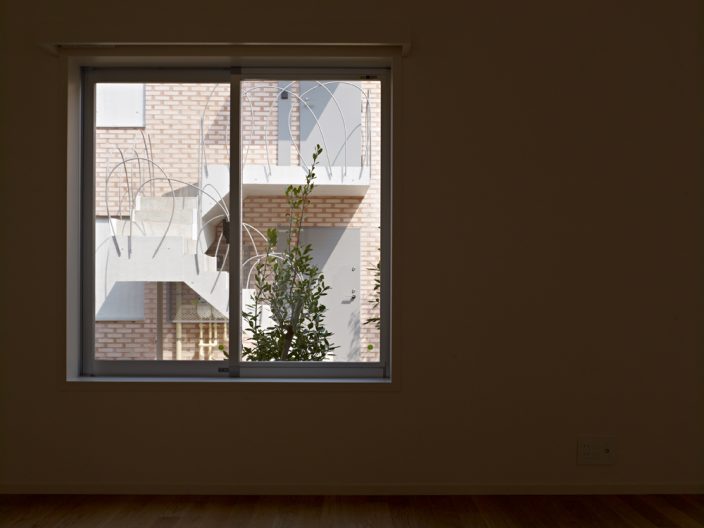is a 15 two-story housing complex from 46m2 to 132m2 designed in suburban Tokyo. In total, we filled up most of the property area and left only a small vacant space for its surroundings. And yet, the building anticipates light and ventilation from the adjacent sides, through the openings of the external side walls. It follows the urban Japanese housing-style resulted from the expensive land prices. At the same time, by narrowing the width between the houses and making an opening in the inner side wall, the dwelling also realizes light(daylight) and air(ventilation) to pass through each rooms from both openings. The courtyard is the result of achieving this feature and is designed to be more of an imaginary urban landscape, rather than a common garden which can be viewed from the dwelling. The art work by Noe Aoki, which is the composition of iron rings embraces the façade of the building. As the building is planned to be transformed into a museum in the future, the architecture is designed with the characteristics of migration.
Collaborator : Noe Aoki(Steel Sculpture)
Photo: Daici Ano
