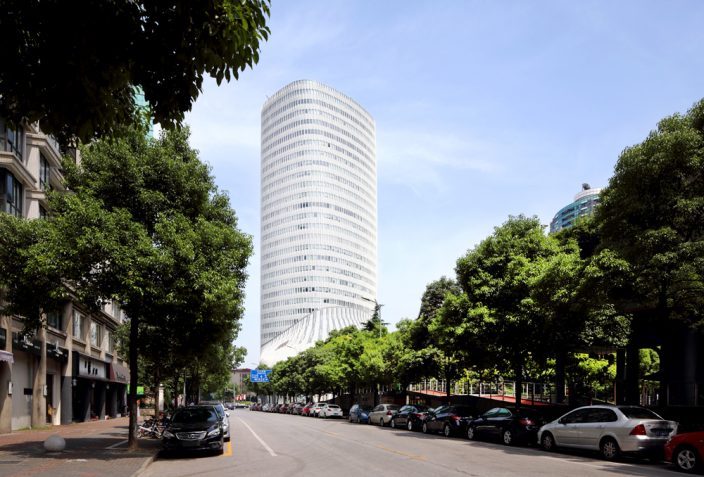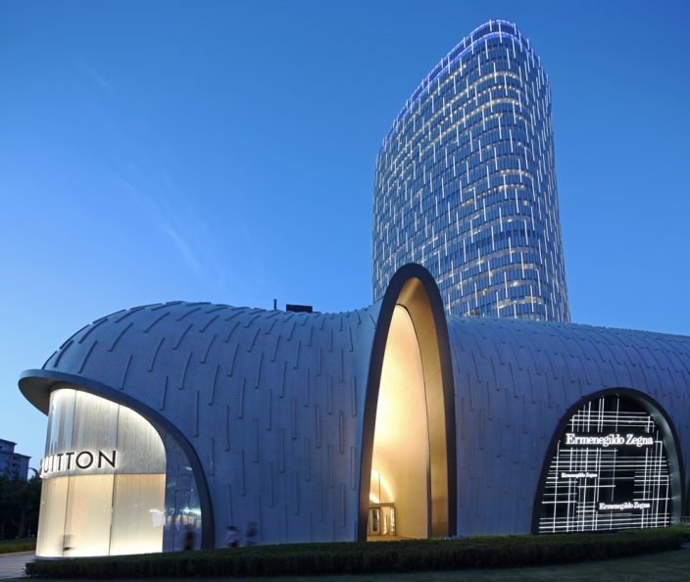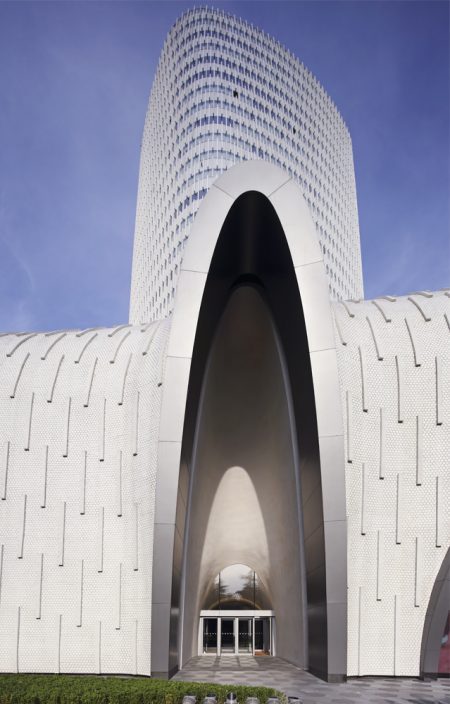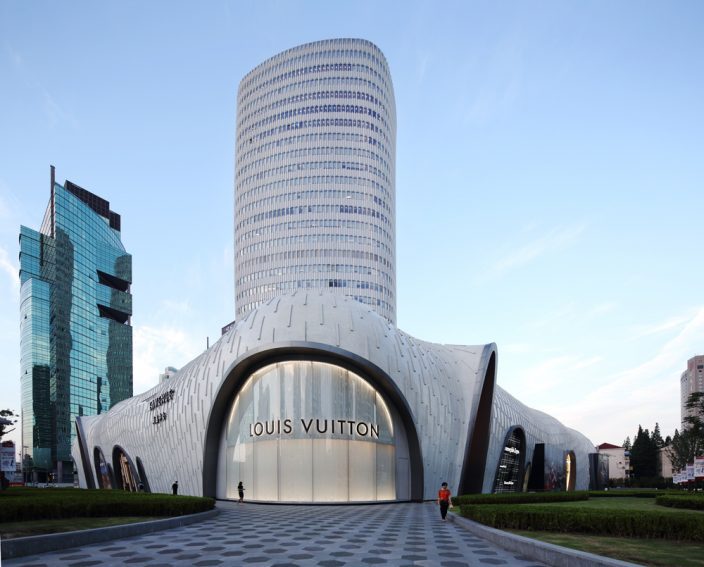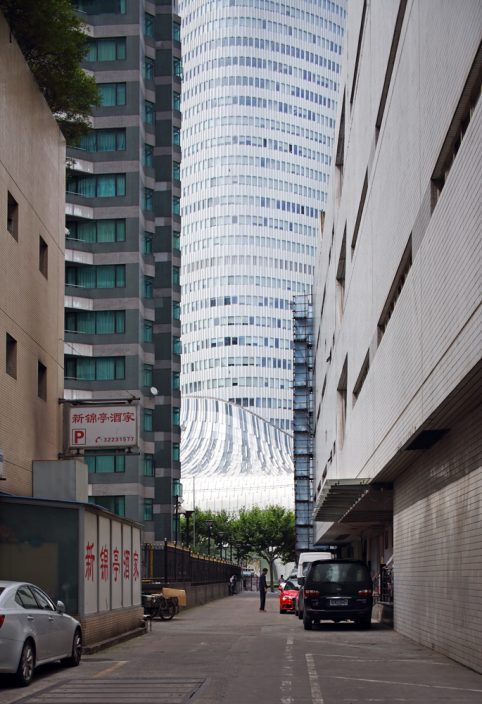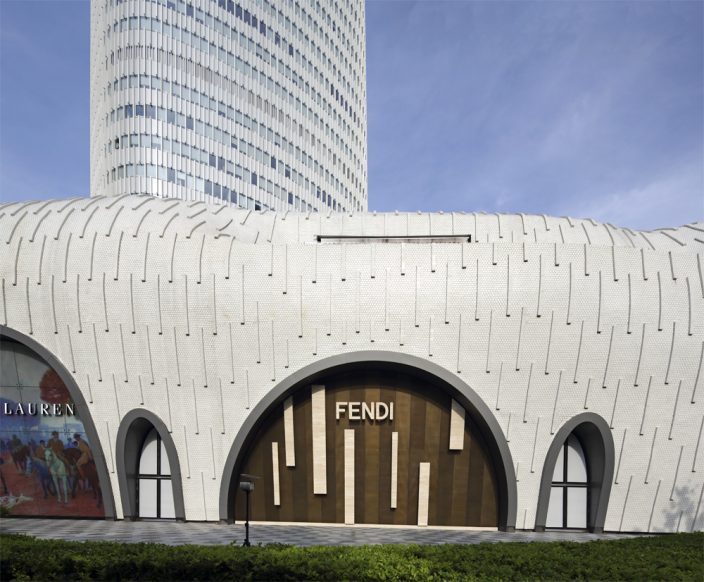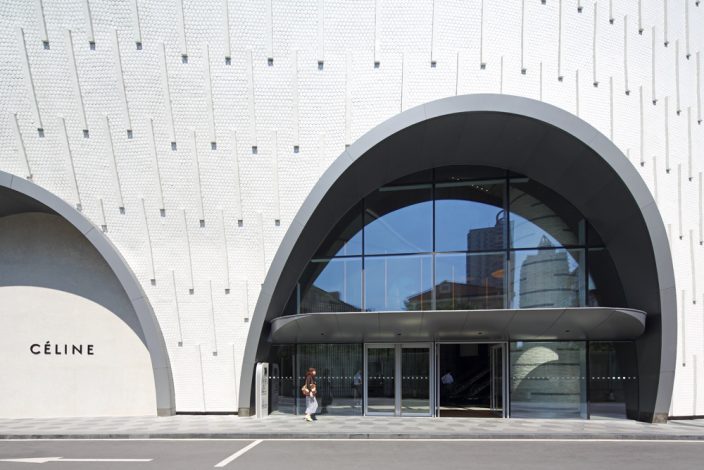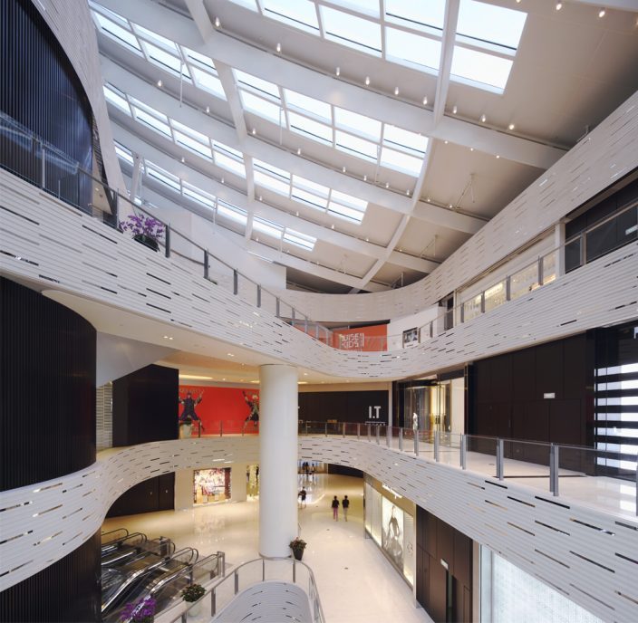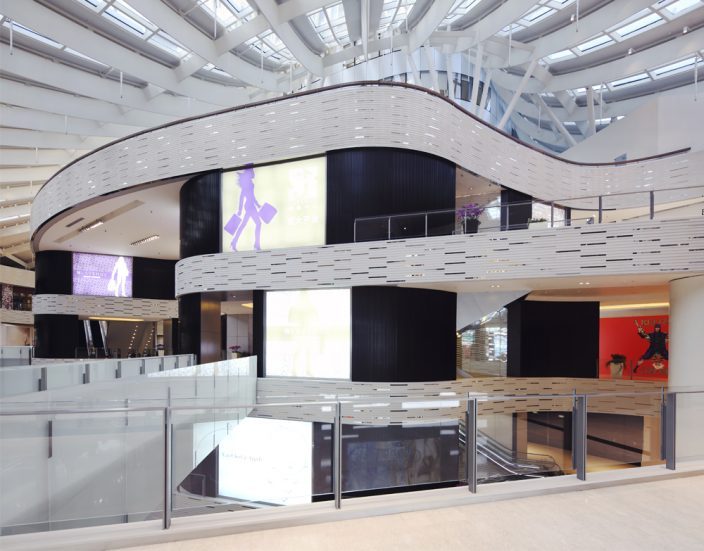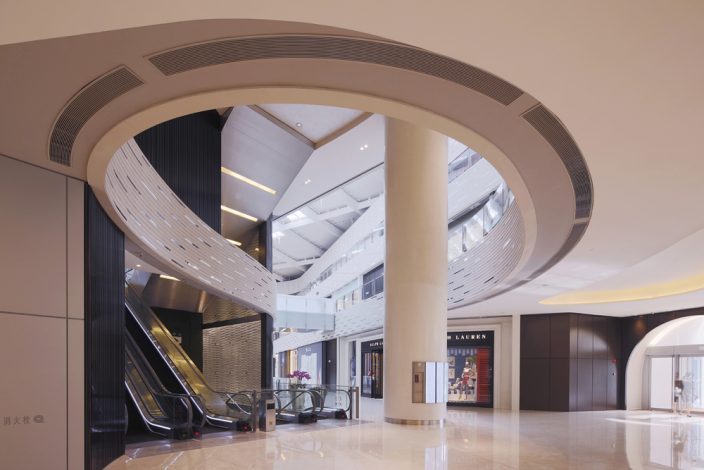Seeking a superior functional facility together with a vast park blooming with green, we have created a landmark appropriate for the future vision of the exclusive residential district of Hongqiao Area.
The form evokes a gently streaming enormous waterfall. From midair the small, delicate flow undulate in tranquility, gently billowing outwards at the bottom. It is a single continuous movement of which the flow expands and gradually results in a fertile cataract, falling onto the bedrock. Thus this building, in contrast to the masculine, geometric-linear urban structure of the surroundings, gives feminine gracefulness and softness, emphasizing the affinity with the nature in the park in front. Continued from top to bottom is the vertical fin, resembling a spray of water. The reflection of these fins, change of the weather, path of the sun, and the position where people walk, brings the whole building in constant transition, making it breathe. The flow and movement of the vertical fins emerge in the night sky, as it illuminates at night.
Compared to the façade which has a vertical curved surface, the interior of the underlying cataract has 4 uniquely curved loops, surrounding the center atrium creating a space which overlaps horizontally. A skin that looks like a waterfall switch to glass at the top of the atrium, turning it into a top lighting which lavishly absorbs the natural light. Animating this environment facing the atrium is an event space which makes seasonal events possible and an “image fall” in which the back side of the elevator is used.
local architect : Leigh & Orange
Main Contractor : Shanghai Segacn Decorative Construction Co.,Ltd
Curtain Wall contractor : JOSEF GARTNER CURTAIN WALL (Shanghai) Co, Ltd.
Interior contractor : CHINA CONSTRUCTION EIGHTH ENGINEERING DIVISION. CORP. LTD
写真撮影: Shu He
